The Mnemosyne: Architecture After the State of Exception
“In the decision on the state of exception, the norm is suspended or even annulled; but what is at issue with this suspension is, once again, the creation of a situation which makes the application of the norm possible.”
Giorgio Agamben
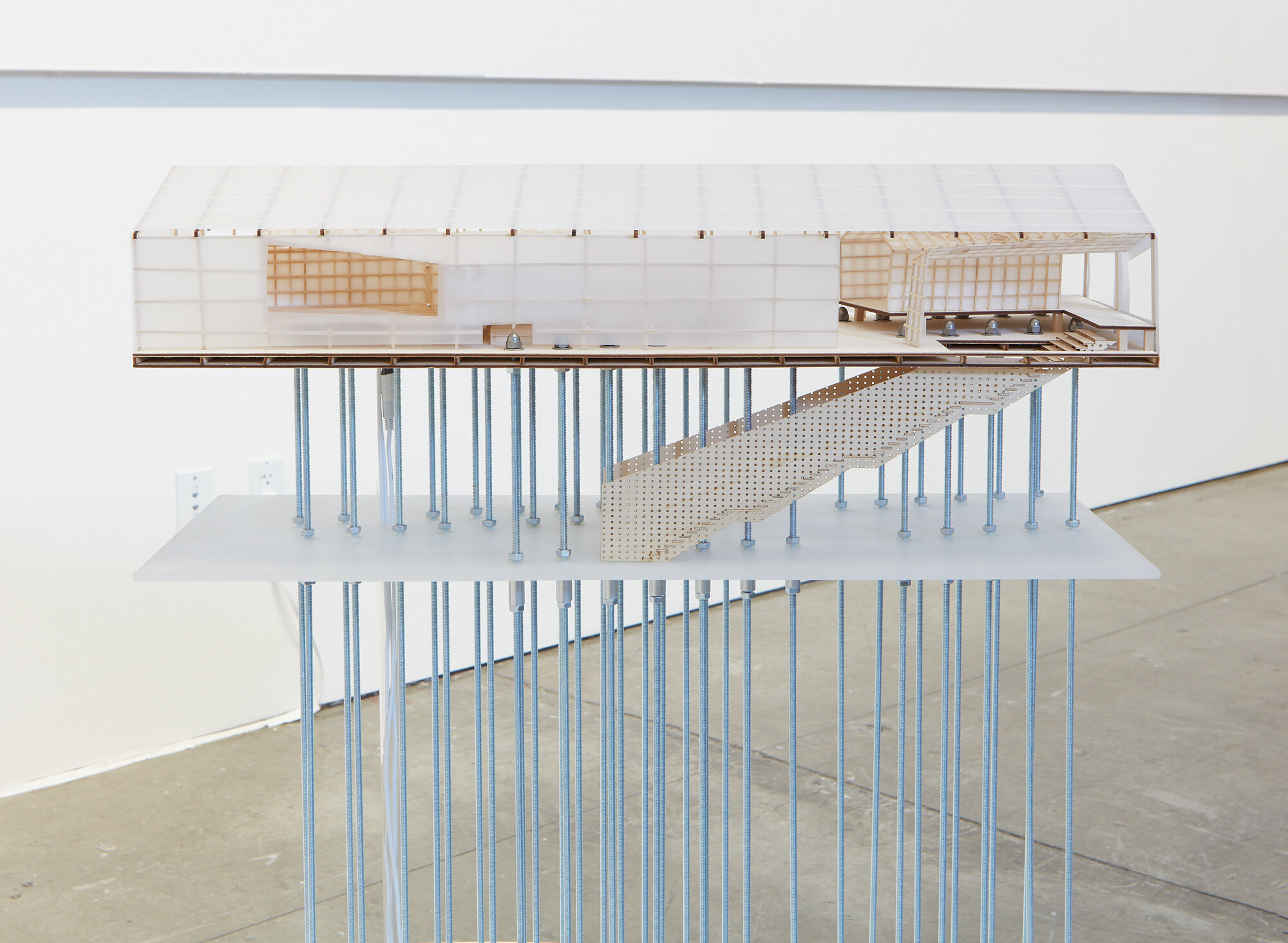
from Greek Mnēmosynē: memory; the Greek goddess of memory, mother of all the Muses by Zeus
akin to mnḗmōn mindful; root of mnḗmōnic
National emergencies often provoke the conversion of everyday civic and cultural spaces for militarized purposes of incarceration and violence; grand plazas become military parade grounds, horse tracks become internment camps, airports become refugee housing. This project researched the temporary detention centers that detained Japanese Americans while long-term internment camps were being constructed. These sites exemplify Giorgio Agamben’s “state of exception,” which theorized that wartime powers seem temporary, but instead become permanent expansions of power. Architecture, therefore, is a tangible and spatial instrument of these political states. How do we contend with the history of such sites after these “states of exception” end? Intervention at these sites typically includes demolition, nostalgic preservation, or superficial memorialization through signage — which flatten their dynamic histories. This project explores spatial strategies to create a hybrid architectural language of past, present, and future that sustains a multiplicity of narratives in order to construct spatial memories and project alternative futures.
Spaces of exception
Pomona Assembly Center under construction. Courtesy of the National Archives and Records Administration.
Giorgio Agamben theorized that wartime powers seem temporary, but become continuous permanent expansions of state power. In this state of exception, rules and protections are suspended for the sake of ushering forward a new set of rules. After the emergency is over, the memory of this supposed temporary exceptional state expands the boundaries of the state’s powers.
This project researched the sixteen temporary detention centers, euphemistically termed “assembly centers,” used to detain Japanese Americans in fairgrounds and horse tracks while long-term internment camps were being constructed. Many of these sites have been erased through demolition.
Fairplex
Fairplex, or LA County Fairgrounds, is formerly the site of Pomona detention center. This site served as a temporary detention center for 3 months, from May to August 1942.
It held over five thousand inmates at its peak, from Los Angeles, San Francisco, and Santa Clara, before they were sent to Heart Mountain camp in Wyoming. Each camp had its own character of micro-urbanism brought by the Japanese Americans, and this site had its recreation of softball leagues, table tennis, boxing, and bridge tournaments.
The former barracks were located on the present day parking lot and drag race arena. In present day, Fairplex complex is an urban agglomeration of varied buildings. On a site visit, I found among others, unoccupied horse stables, an active farm, RV park of long-term residents, large empty exposition halls, and freshly mowed soccer fields. It houses not just the annual fair, but its varying spaces are repurposed year round for temporary events. Some events include Animanga, Smash Brothers Ultimate Tournament, and LA Roadster Show.
In January 2021 at the height of the COVID-19 global pandemic, Fairplex was being used as a vaccination site for Los Angeles County.
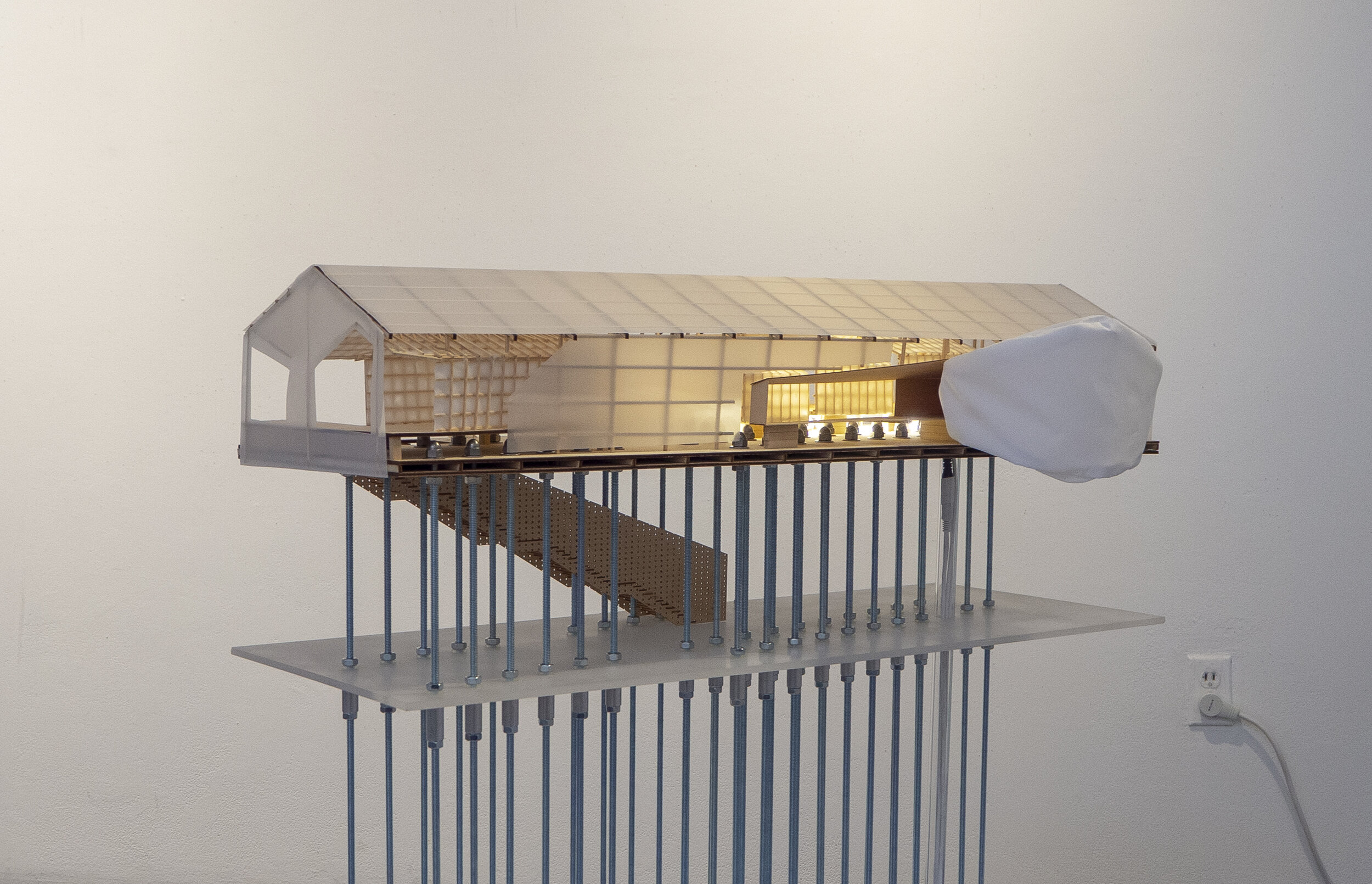
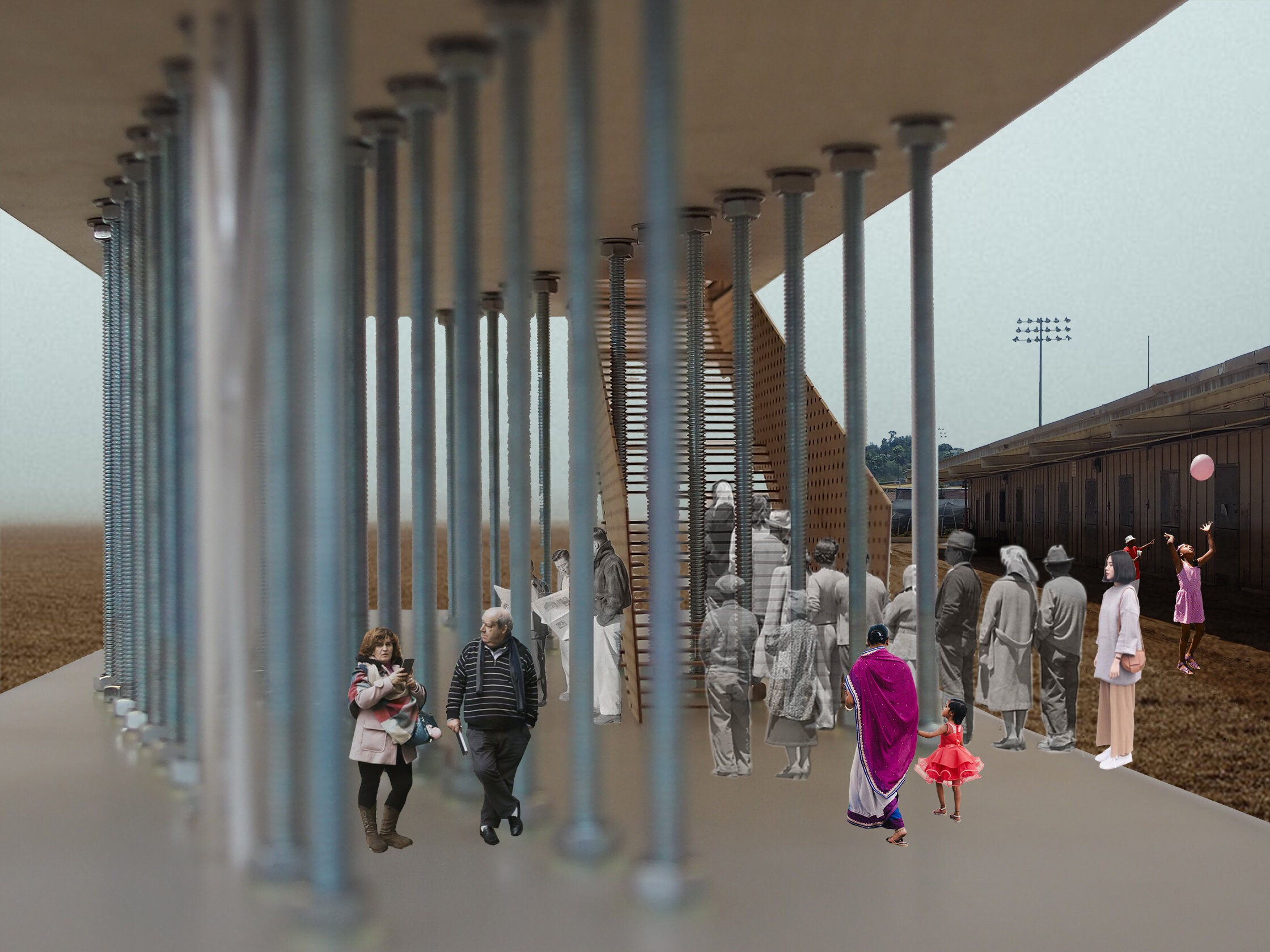
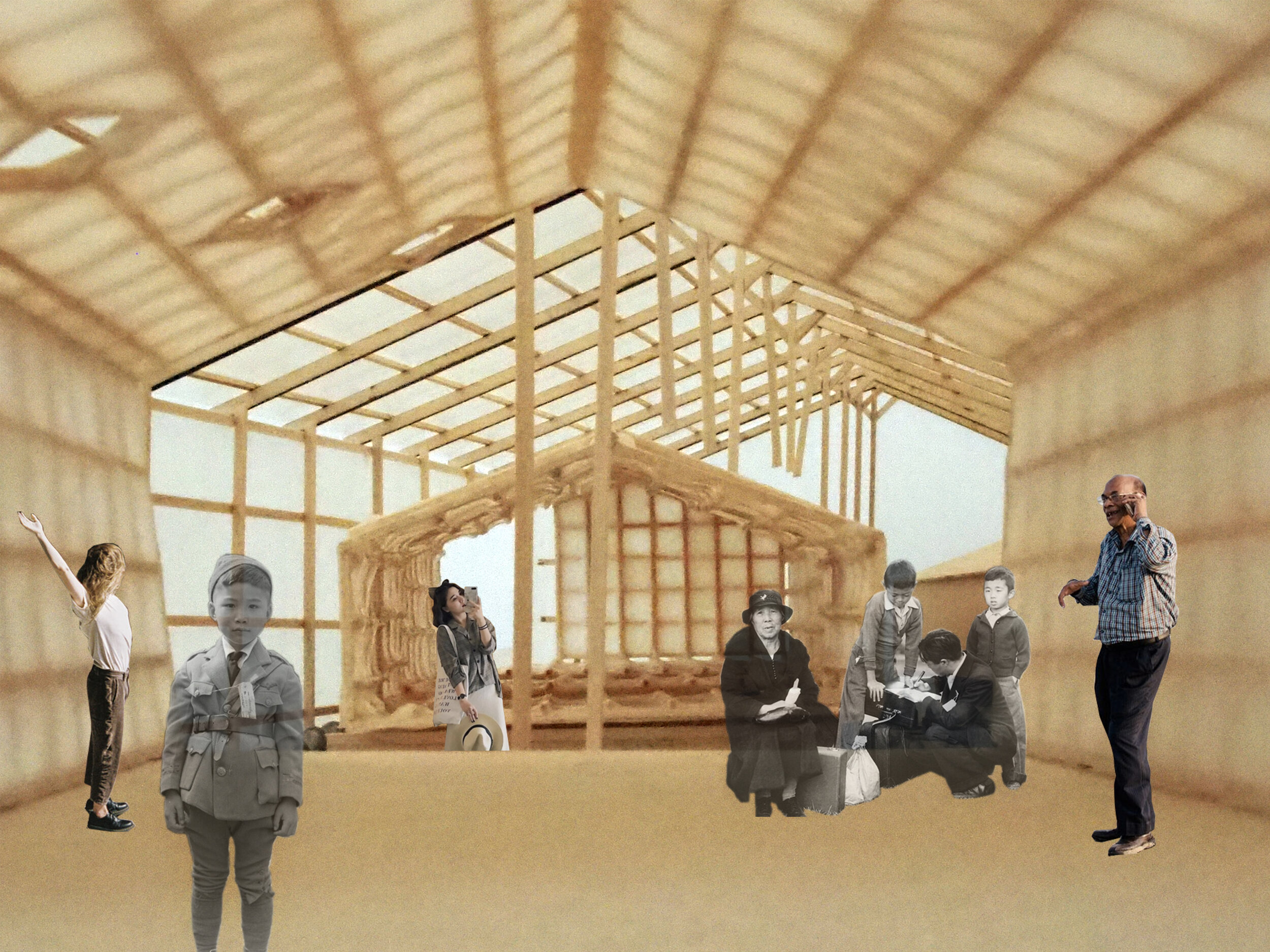
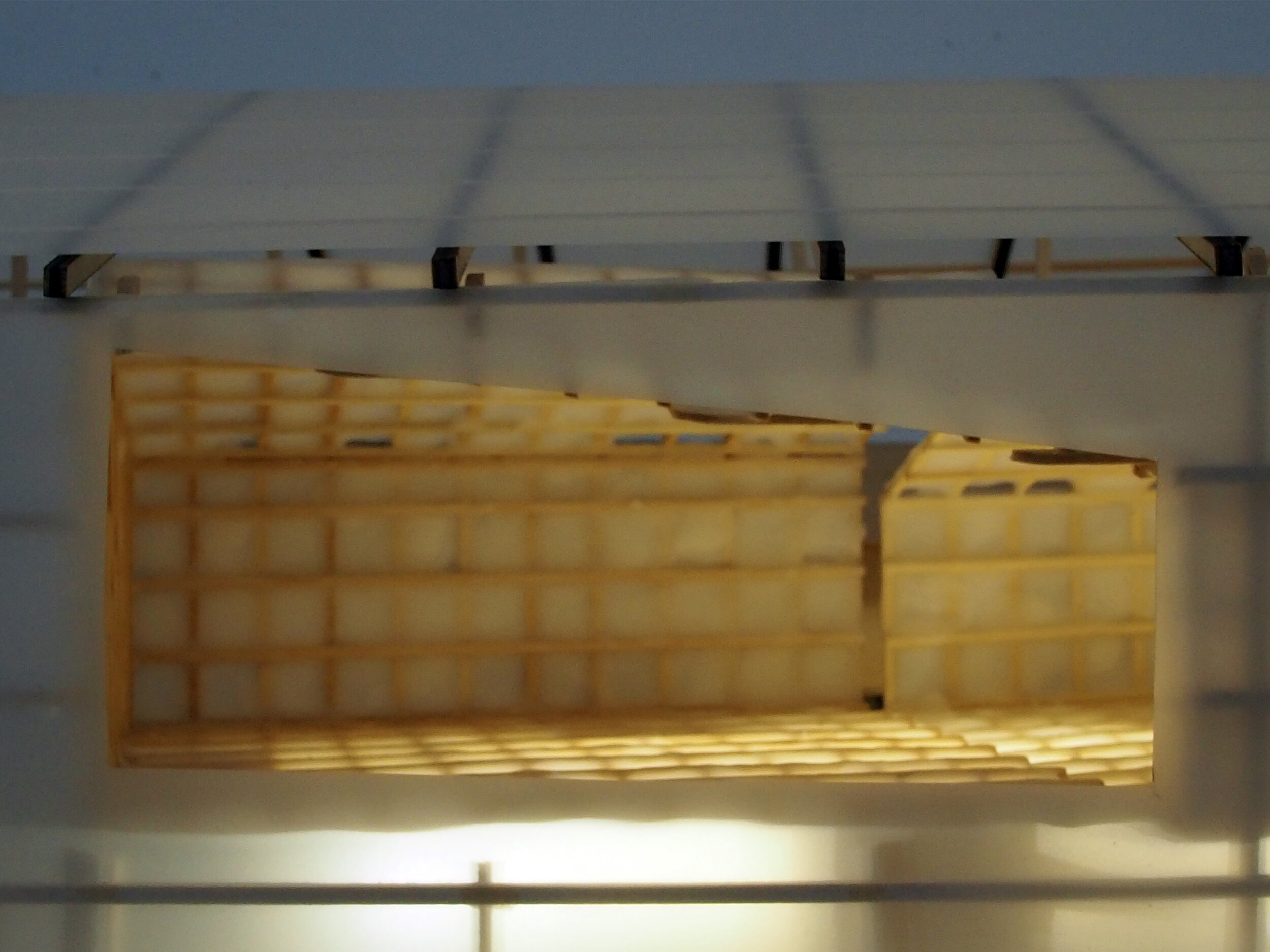
I mined through written narratives and photographs of internment for spatial motifs in order to construct architectural techniques. Such images include the relentless linearity of barracks in an expansive site and thin wood frame construction that barely protected from dust storms. This thesis explores material strategies of temporality and ephemerality to explore a new architectural language of hybrid historical narratives of past and present.
The Mnemosyne’s powers lie in the reading of its skins, temporal ephemerality, structural framework, and spatial sequence. Its architectural mechanisms include indirect light, translucent materials, two discrete structural systems, forced perspectives, shifts in scale and rotation, and inaccessible spatial poche. In the state of exception, a new ruleset is overlaid on top of the logics of business as normal, and there is a clash between the two paradigms. Translucency allows one to read both organizing principles simultaneously. When the emergency state is over, the memory of the former exceptions to the rule becomes the mechanism by which democratic states increase their sovereignty. This pneumatic space is triggered unexpectedly by unexpected events, and each expansion and contraction produces an ever changing deformation.
“The strong marks of present space merge in the imaginary with traces of the past, erasures, losses, and heterotopias.”
Andreas Huyssen
The state of exception is often perceived as a temporary suspension of law for the sake of national security. How does one wrap their mind around the absurdity of a county fairgrounds used to detain American citizens?
Spatial memory and cultural memory are intertwined.
This project explores how architecture might not just assist in the reconstruction of a past state (which is the traditional task of historical preservation), but instead produce an architectural multiplicity that presents past, present, and future in one space. Techniques of archiving are employed here not to preserve or reconstruct an artifact, but instead to preserve its intangible narrative. My hypothesis is that if our ability to sustain a multiplicity of narratives were expanded with a more nuanced architectural toolset, histories that are typically swept away or embalmed in a museum might be more present in our minds. How might these spatial memories then change our perspective when we are told once again that it is our civic duty to embrace the next State of Exception?





